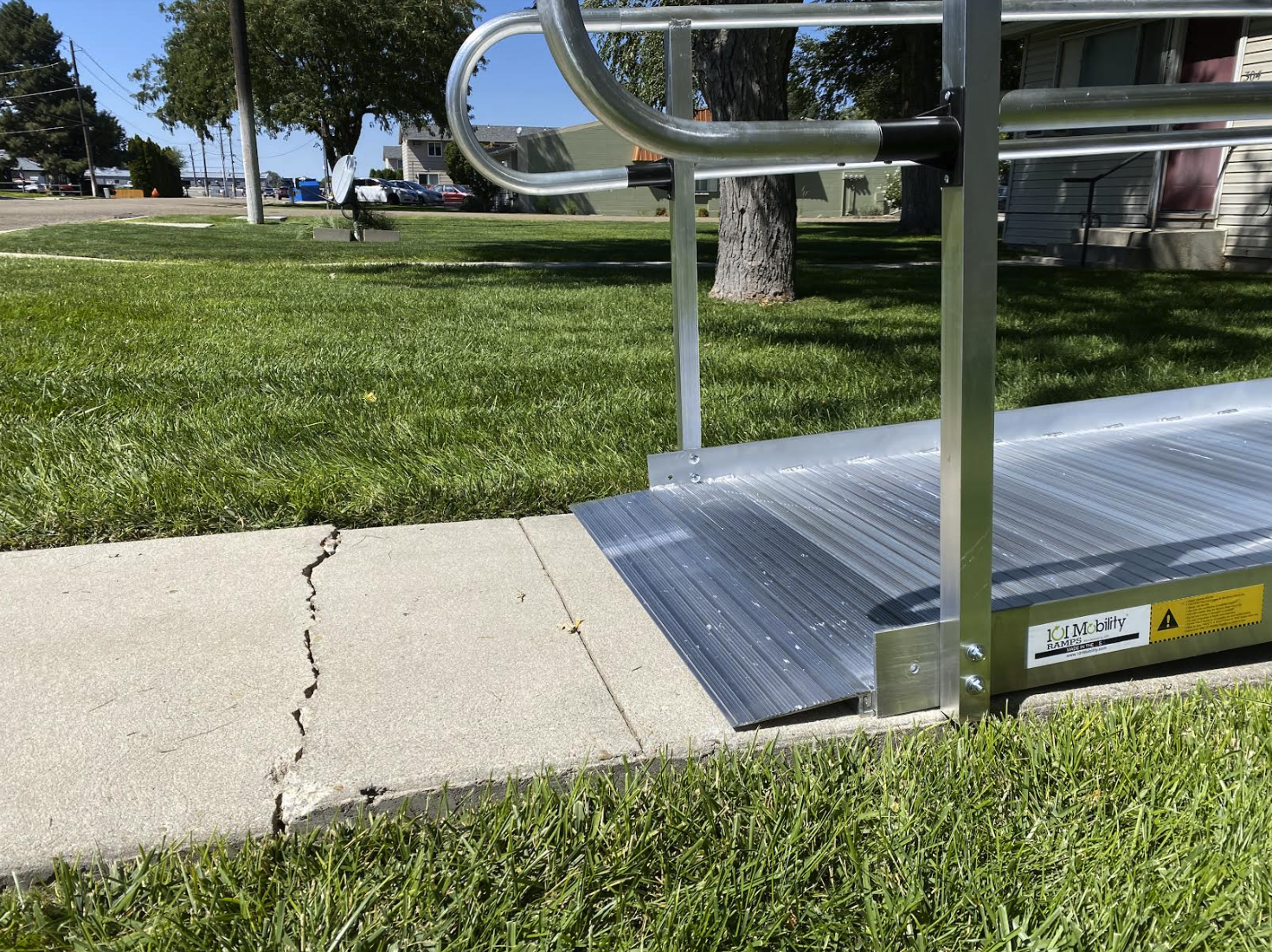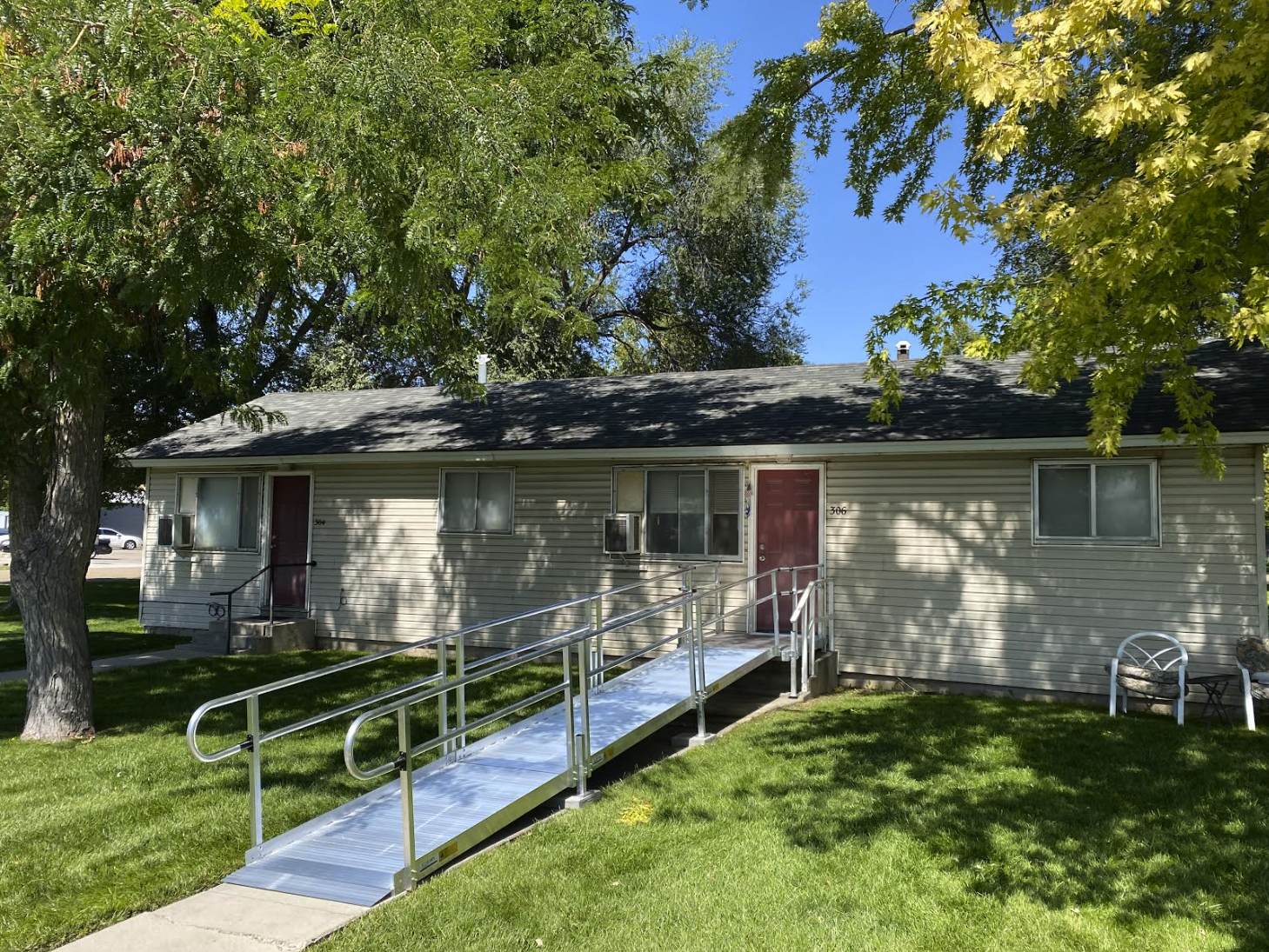Introduction
When it comes to ensuring accessibility and comfort for families in Boise, Idaho, we often find ourselves addressing the need to install ramps that meet ADA (Americans with Disabilities Act) standards. While it may not always be legally required, many families discover that ADA-compliant ramps are not only compliant with the law but also the most comfortable and functional option available. In this article, we'll delve into what "ADA" stands for and provide a general overview of the guidelines that pertain to various elements of a ramp. It's important to note that this article is not intended to serve as an exhaustive guide to the ADA or its intricate rules and standards. Instead, we aim to offer a concise summary and our interpretation of the key considerations that families should keep in mind when selecting a ramp.
The ADA, or Americans with Disabilities Act, sets forth comprehensive guidelines to promote accessibility and inclusion for individuals with disabilities. These guidelines encompass various aspects of construction, including ramps. ADA-compliant ramps are designed with specific slope, width, and railing requirements to ensure safe and convenient access for people with mobility challenges. While we strive to provide valuable insights, we strongly recommend consulting a licensed contractor in your Boise, Idaho area who is well-versed in the ADA and its regulations. They can guide you through the process of ensuring that a fully ADA-compliant ramp is installed to meet the unique needs of your family or community. Prioritizing accessibility not only enhances the functionality of your space but also fosters inclusivity and support for individuals of all abilities.
What does ADA mean?
So let’s begin with the big question of what is “ADA”? ADA stands for Americans with Disabilities Act, this is a federal civil rights law that prohibits discrimination agains people with disabilities in every day activities as quoted on their website here. This act pertains primarily to businesses and government agencies and in Idaho does not extend to your own personal residence unless an agency (ie. Medicaid, Workers Compensation Insurance or VA programs) is the paying entity. As such, in a private pay situation for your own home you are not required to follow ADA guidelines. That being said this is a really solid starting point to consider when choosing a product for your home as these guidelines have been deemed usable for the majority of ability types.
Without further adieu, let’s get into the application of what the ADA is looking for in a ramp. Below are some of the high points to keep in mind when selecting a ramp that may meet the ADA’s standards.

Bottom Landing of the Ramp
Without further ado, let's delve into the practical application of what the ADA expects when it comes to constructing a ramp, especially in the context of Boise, Idaho. Understanding the key criteria for an ADA-compliant ramp is crucial for ensuring accessibility in public spaces and private residences alike. Here, we'll start by exploring the critical elements of the bottom landing of the ramp.
First and foremost, at the inception of every ramp, careful consideration should be given to the bottom landing. To align with ADA standards and provide a safe, accessible entry point, several key aspects should be observed. It is strongly recommended to ensure that the bottom landing boasts a smooth, sturdy, and level surface. In Boise, this often takes the form of a concrete sidewalk, driveway, or well-laid pavers. While maintaining level ground, it's important to ensure that the surface has a slight grade to prevent water from pooling during rainy conditions, promoting safety and usability year-round.
Furthermore, you should allocate ample space for individuals to enter and exit the ramp comfortably. For this reason, the bottom landing surface should be at least as wide as the ramp itself and extend a minimum of 4 feet beyond the starting point of the ramp.
This thoughtful design not only adheres to ADA guidelines but also enhances the overall accessibility and functionality of the ramp, whether it's for a public building or a private residence in Boise, Idaho. Stay tuned for more insights into creating ADA-compliant
ramps that benefit the entire community.
Along the Ramp
Continuing our exploration of the essential features along an ADA-compliant ramp, it's crucial to pay attention to the slope, width, length, and additional safety measures to ensure accessibility and user comfort.
Slope: The maximum allowable slope for an ADA-compliant ramp is 1:12. This means that for every inch of vertical rise, there should be a minimum of 12 inches of ramp length. In Boise, Idaho, where various terrain challenges may arise, adhering to this slope requirement is essential to make ramps easily navigable for individuals with mobility challenges. Calculating the slope involves comparing the height of the top of the ramp to the bottom of the ramp, ensuring a gradual incline.
Width: An ADA-compliant ramp should be a minimum of 36 inches wide. This width allows for comfortable passage for individuals using mobility aids such as wheelchairs or walkers. By providing adequate width, you ensure that your ramp can accommodate diverse needs, making it a valuable addition to any public or private space in Boise.
Resting Platforms: To enhance user comfort, every ramp that extends for more than 30 feet should include a resting platform. A resting platform is a level landing area that is at least as wide as the ramp itself and measures a minimum of 5 feet in length. This platform serves as a place for individuals to rest, catch their breath, or regroup after ascending or descending the ramp, making the journey smoother and more manageable.
Safety Measures: Safety is paramount, and an ADA-compliant ramp should include handrails for support and stability. Additionally, a 2-inch-high curb or wall along the sides of the ramp helps prevent accidental slips or falls, ensuring the safety of everyone who uses the ramp in Boise or any other location.
By adhering to these guidelines along the ramp, you can create a safe and accessible pathway that benefits the entire community and aligns with ADA standards, promoting inclusivity and equal access for all residents of Boise, Idaho, and beyond.
Top Landing of the Ramp
Let's shift our focus to the top landing of the ramp, a crucial component for ensuring the safety and usability of the entire ramp system. Much like the bottom landing, the top landing should also provide a level and smooth surface, offering a secure area for various activities and transitions.
Safety and Convenience: The top landing serves as a pivotal point of entry and exit for family members and visitors. It's essential to create a level and smooth landing surface to guarantee a safe and sturdy place for individuals to rest, gather their belongings, open the door, and enter the home without the risk of rolling down the ramp. This design consideration prioritizes safety and convenience, allowing individuals to navigate the transition between the ramp and the home with ease. It's equally important to provide a secure exit from the home, ensuring that the door can be closed and locked without compromising stability.
Handrails and Wall: As with the rest of the ramp, the top landing should feature handrails for additional support and stability. These handrails are instrumental in assisting individuals as they transition from the ramp to the landing and into the home. Additionally, a 2-inch-high wall along the sides of the top landing serves as a safety barrier, preventing anyone from accidentally slipping off the edge. This safety measure is particularly important to ensure peace of mind for those using the ramp.
Turning Radius: To facilitate proper ingress and egress from the home in Boise, Idaho, it's advisable to provide a 60-inch turning radius outside of the door on the top landing platform. This spacious area allows for comfortable maneuvering and accommodates individuals who may use mobility devices or require extra space to navigate the doorway effectively.
In summary, the top landing of an ADA-compliant ramp plays a pivotal role in providing safety, convenience, and accessibility for individuals with mobility challenges. By adhering to these guidelines and considerations, you can create a seamless transition between the ramp and the home, enhancing the overall quality of life for residents in Boise, Idaho, and promoting inclusive design principles for all.
Thresholds
Let's complete our journey by discussing the importance of thresholds, which are the final elements that bridge the gap between the ramp and the doorway. Thresholds are often small but significant components of accessible design, and their proper handling can greatly impact the usability of a ramp.
Threshold Heights: Thresholds can vary in height, typically ranging from as low as half an inch to occasionally as high as 8 inches. These height variations can present challenges for individuals with mobility issues. When dealing with thresholds greater than 3 inches in height, it is imperative to design a ramp system that aligns with the guidelines outlined earlier. This means that the top landing platform should seamlessly meet the bottom of the door, ensuring a smooth and unobstructed entry or exit.
Transition Ramps: For thresholds ranging from half an inch to 3 inches in height, transition ramps are a practical solution. These ramps are designed to create a gentle slope that eases the transition over the threshold. The recommended slope for these transition ramps should not exceed 1:2 (2 inches of ramp for every 1 inch of rise). By employing transition ramps, you maintain a level of accessibility that accommodates individuals with varying mobility needs, ensuring a safe and comfortable passage.
Thresholds Less than Half an Inch: Thresholds that are less than half an inch in height are generally considered acceptable and do not require additional ramping or transition measures. These low-profile thresholds are less likely to present obstacles to individuals using mobility devices, allowing for a smooth and uninterrupted journey.
In summary, thresholds serve as the final step in the accessibility journey, and their proper handling is essential to ensure a seamless transition between the ramp and the doorway. By adhering to these guidelines for thresholds, you can complete the pathway to inclusivity, making homes and public spaces in Boise, Idaho, more accessible and user-friendly for everyone.

Conclusion
In conclusion, when it comes to creating an accessible ramp system, there are several key considerations to keep in mind, especially if you're in Boise, Idaho, where terrain and individual needs may vary. These considerations include the need for level landings at both the top and bottom of the ramp, ensuring a comfortable and safe slope, incorporating handrails and guardrails for stability, and addressing the threshold at the door.
These points align with the high-level guidelines set forth by the ADA, which are designed to promote accessibility and inclusivity. It's important to remember that these guidelines serve as a starting point, offering a broad framework for creating accessible pathways. However, the unique characteristics of each home, the specific approach to the home, and the individual needs of the family must all be taken into account.
To ensure that your ramp system is tailored to your specific situation and meets the unique requirements of your home in Boise, Idaho, we highly recommend collaborating with a local contractor who is well-versed in ADA guidelines and experienced in assessing family needs and home accessibility. This partnership will allow you to develop a comprehensive plan that not only complies with ADA standards but also enhances the quality of life for those using the ramp.
Ultimately, the goal is to create a safe, comfortable, and accessible environment for all individuals, regardless of their mobility challenges. By working closely with local experts, you can achieve this goal and contribute to a more inclusive and welcoming community in Boise, Idaho.

